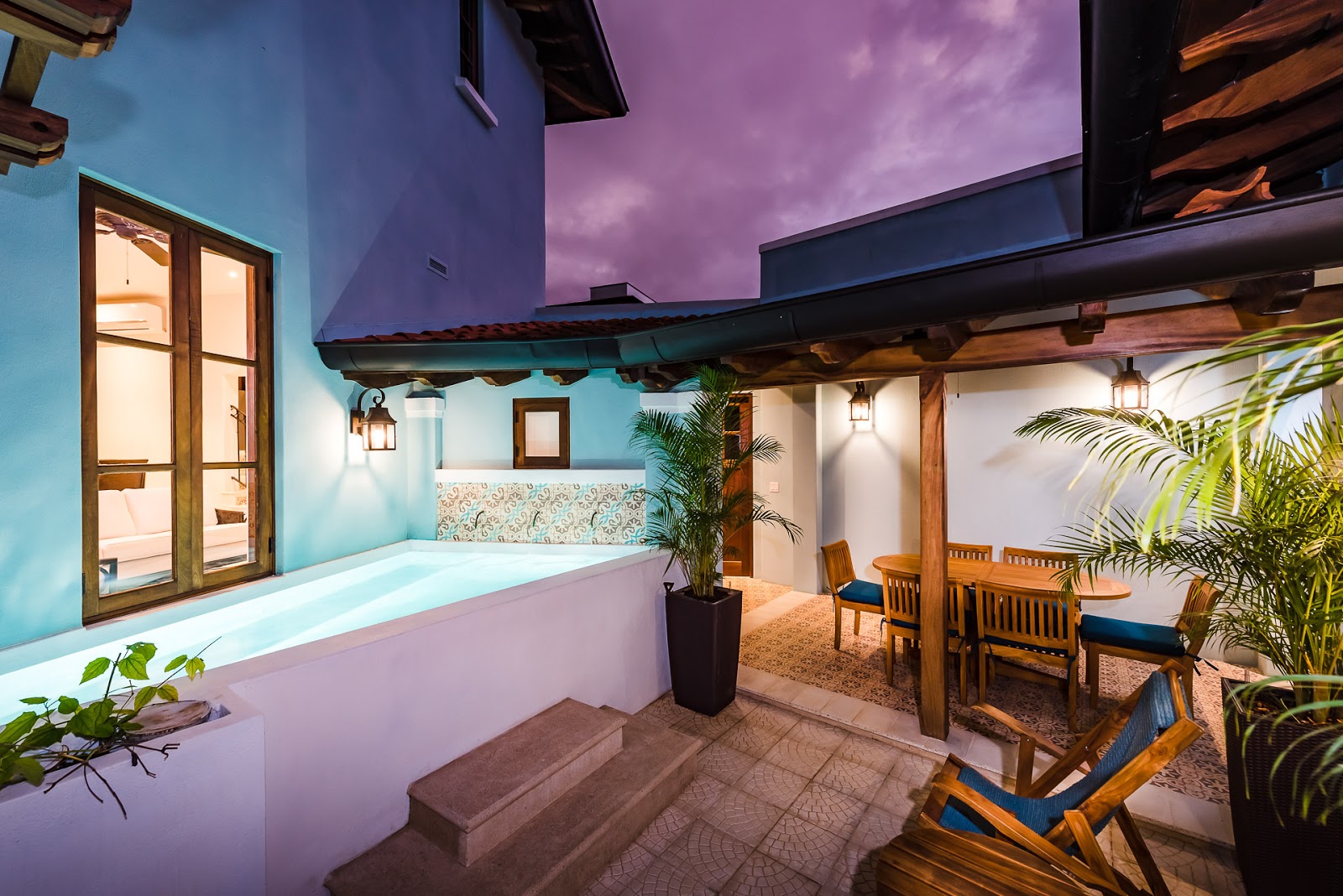1 Calle La Ronda Offers A Lively Indoor Outdoor Town Home at the Beach
January 6, 2020
1 Calle La Ronda has recently entered the Las Catalinas Collection as part of the Baranda Homes. This four bedroom town home overlooks the lively streets looking towards the Santarena Hotel, with spacious terraces on three sides of the home that overlook lively streets, and an open-air courtyard that provides a connection to the outdoors. On the interior, the home’s unique footprint and colorful finishes offer a home that embraces thoughtful craftsmanship and artistic design.
One of the founding principles of the architectural and urban planning Las Catalinas is responsiveness to the topography, allowing the natural features of the land to inspire the design of a home. Based on a few external factors, 1 Calle La Ronda was limited to a very specific nonstandard footprint, which inspired architect Ricardo Arosemena, from Arosemena & Soundy Arquitectos in precedent city Casco Viejo Panama, to design this unique four bedroom floorplan.
The internal finishes, a collaboration between the Las Catalinas Design and Construction Management Team and the artistic ideas of the homeowner, are full of rich color. An emphasis on the rich blue-greens of the Pacific Ocean and the wood tones of the tropical dry forests bring nature to the forefront.
1 Calle La Ronda is an indoor-outdoor home with many terraces, and an open air courtyard at center that unites the separate bedroom wings, offering a constant connection to the outdoors. These interior touches ensure that even in the private areas of the home there is a connection to the liveliness of this Costa Rican beach town.
1 Calle La Ronda, a 4 Bedroom Costa Rican Town Home at the Beach
1 Calle La Ronda is in the heart of town at the intersection of Calle Danta, Camino Las Catalinas, and Calle La Ronda, just steps from Santarena, Plaza Danta, Cuatro Calle La Ronda Bakery, Ponciana, the trails, and the upcoming Plaza Mercado. It’s a lively spot in the heart of town, which means that the home is surrounded by the friendly rhythms of life in Las Catalinas and people walking by.
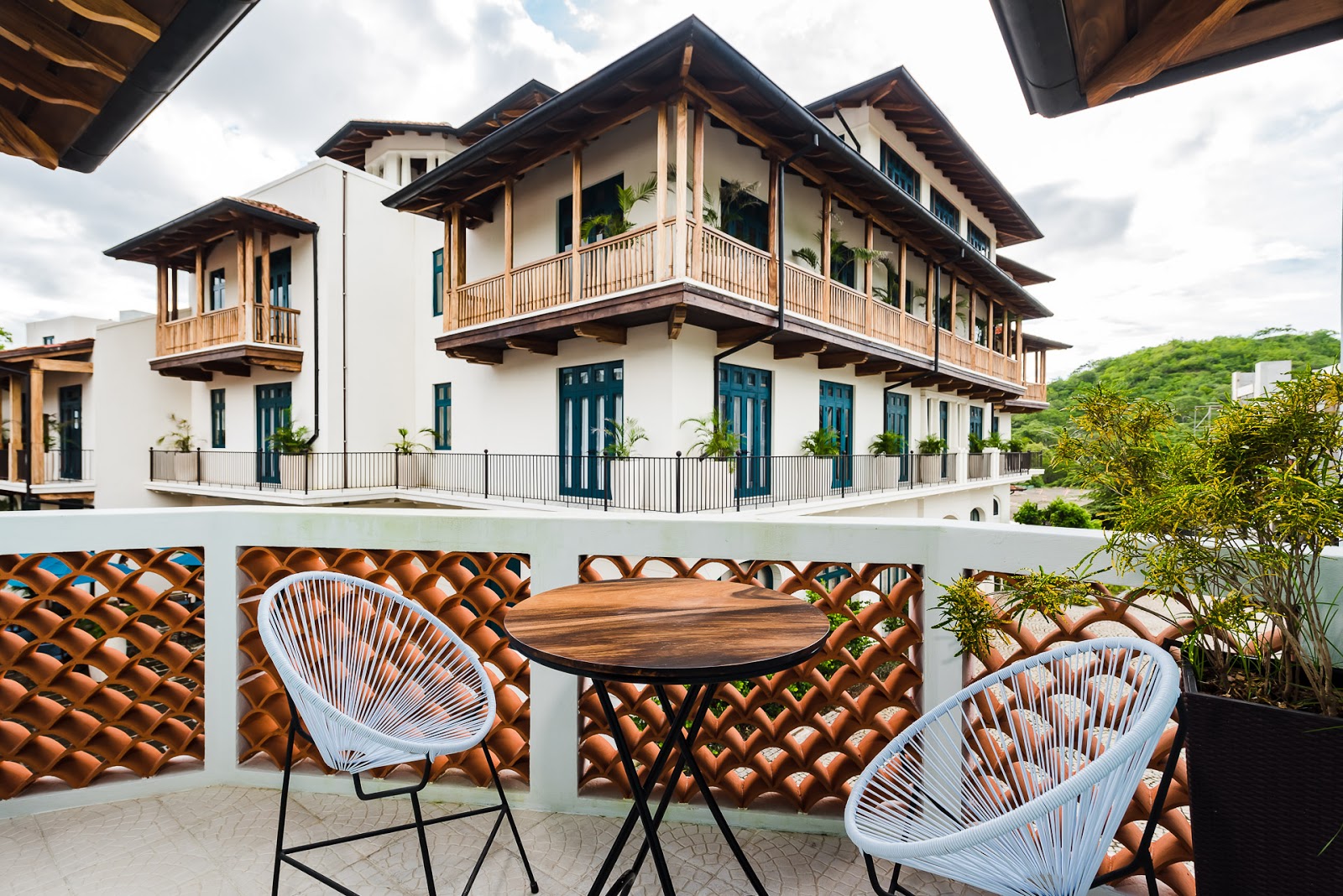
1 Calle La Ronda overlooks the streets of Calle La Ronda, Calle Danta, and Camino Las Catalinas, as well as the Santarena Hotel
The home’s elevation one floor up from the street level engages well with these vibrant surroundings, and provides a balance of privacy and connection to the street. People walk by a floor below the home’s three bedroom terraces and two shared terraces, which have semi-permeable walls. As a result, these outdoor spaces make it possible to socialize with passersby or retreat into tranquility and privacy.
This balance of privacy and connection is brought into the center of the home as well. 1 Calle La Ronda’s unique footprint offers three bedrooms on the living level and a master suite on the top floor, all connected by an indoor-outdoor living area at the heart of the home.
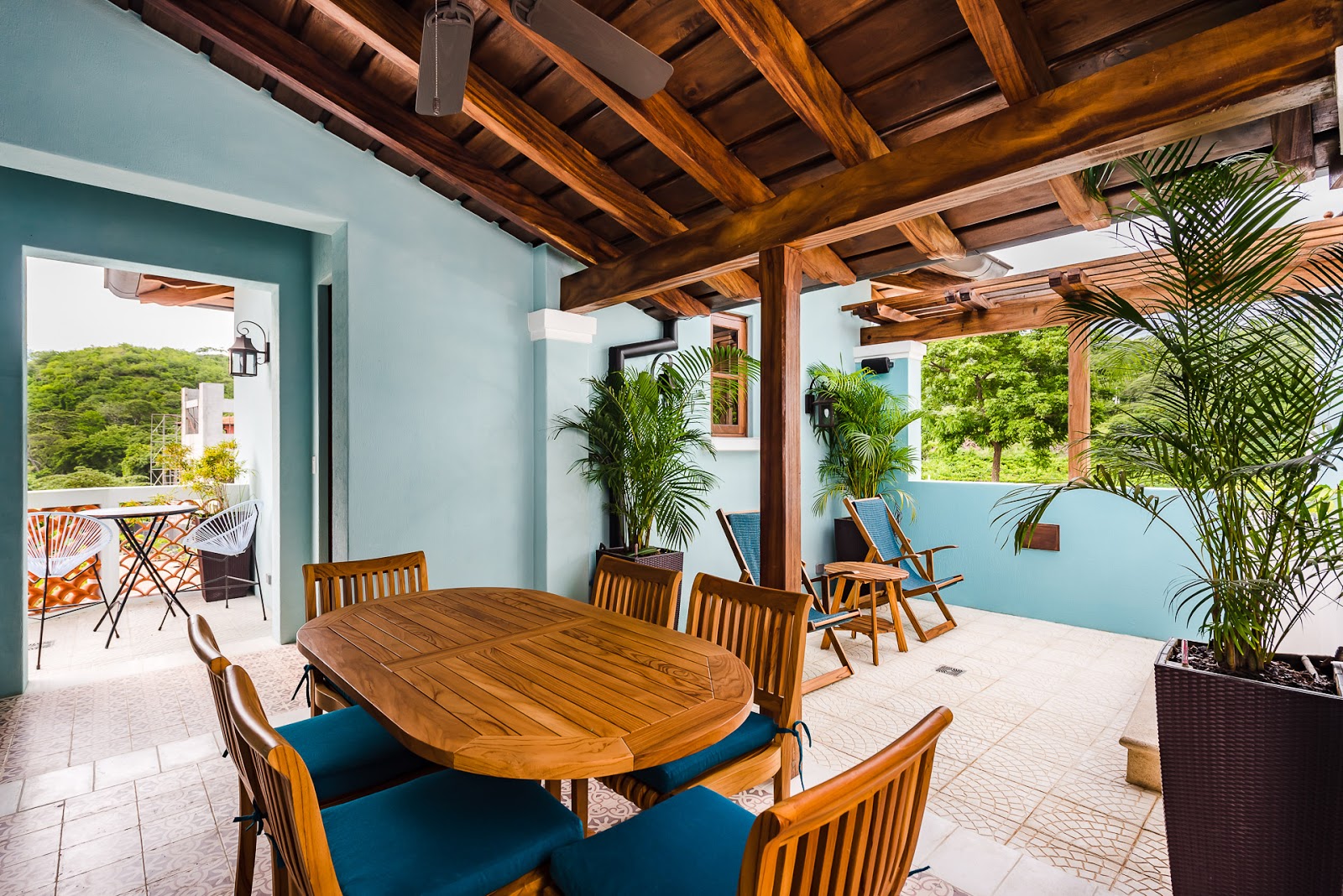
1 Calle La Ronda's Open Air Courtyard
This central space combines an open-air courtyard, living and dining area, plunge pool, and a wraparound porch, to provide a place to come together just steps away from the four suite-style bedrooms.
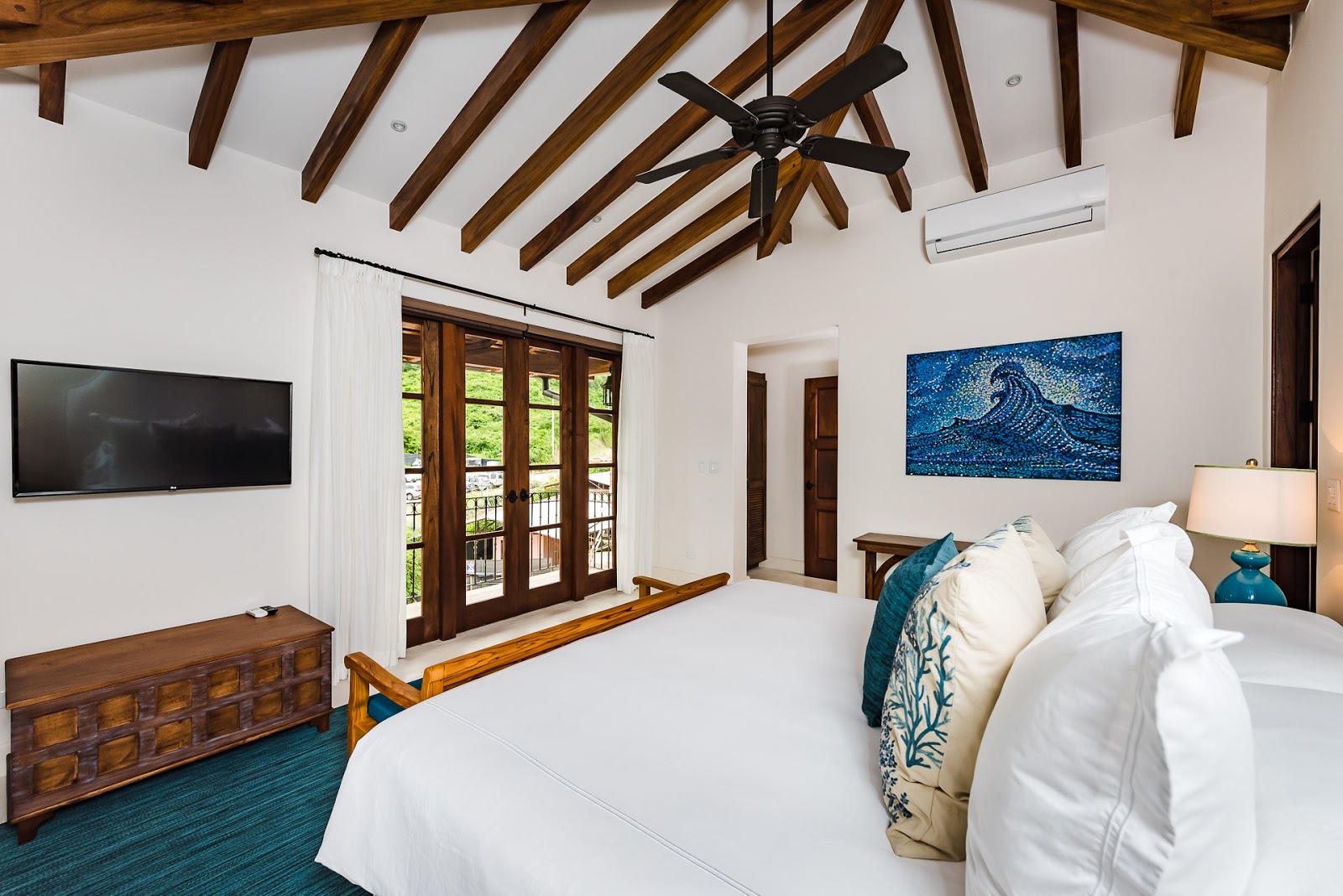
1 Calle La Ronda's Master Bedroom
The home’s interior spaces and bedrooms have large windows to welcome light and are full of colorful design elements in vibrant blues and wood tones. This means that even in these more private areas there is a connection to the tropical dry forests and the ocean just a short walk away.
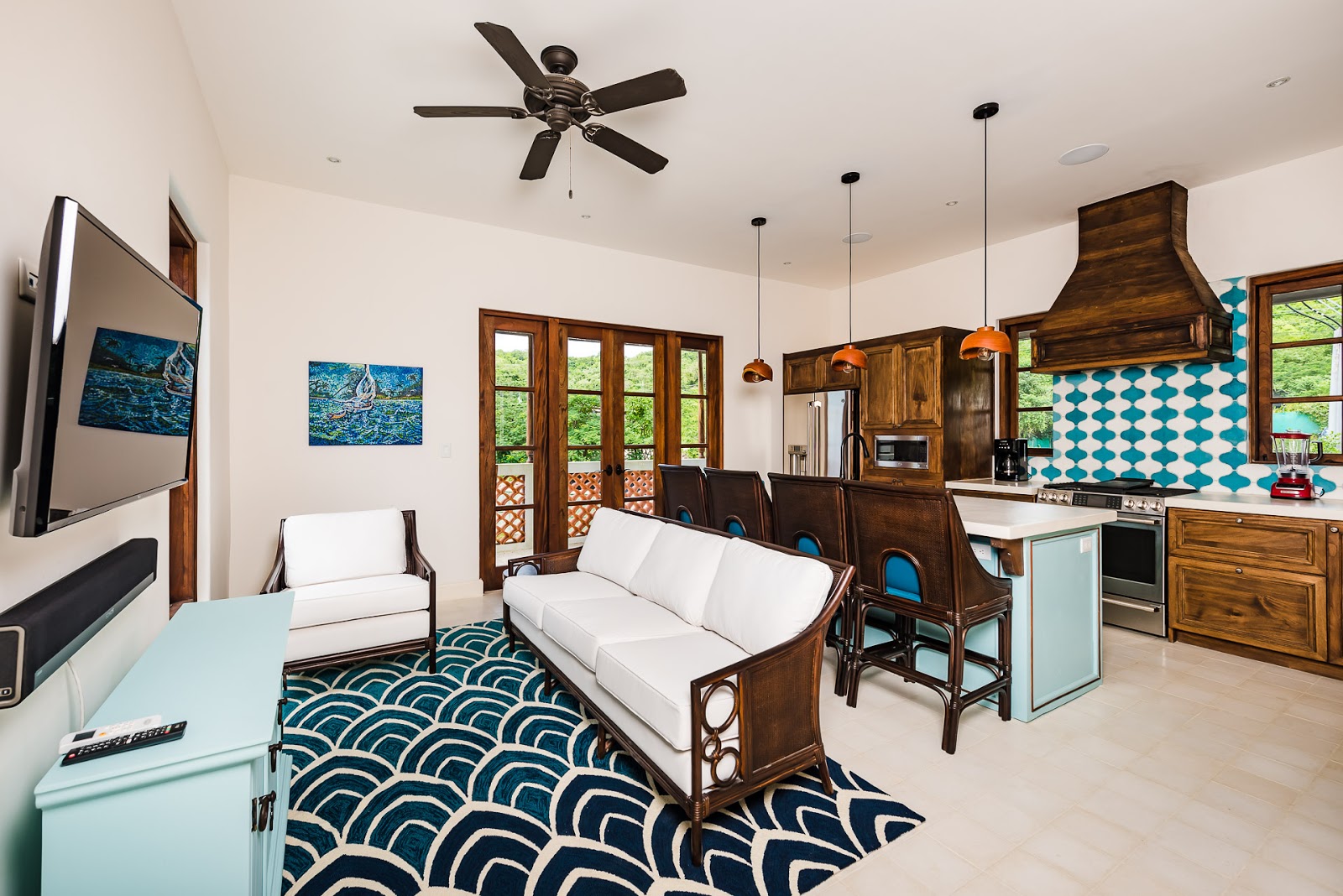
The kitchen, living room, and dining room of 1 Calle La Ronda
As a whole, 1 Calle La Ronda’s position within the vibrant pedestrian fabric of town, its versatile outdoor spaces which offer connection to both town and each other, and vibrantly colored finishes combine to create a four bedroom home ideal to embrace the friendly town and natural beauty of Las Catalinas.
